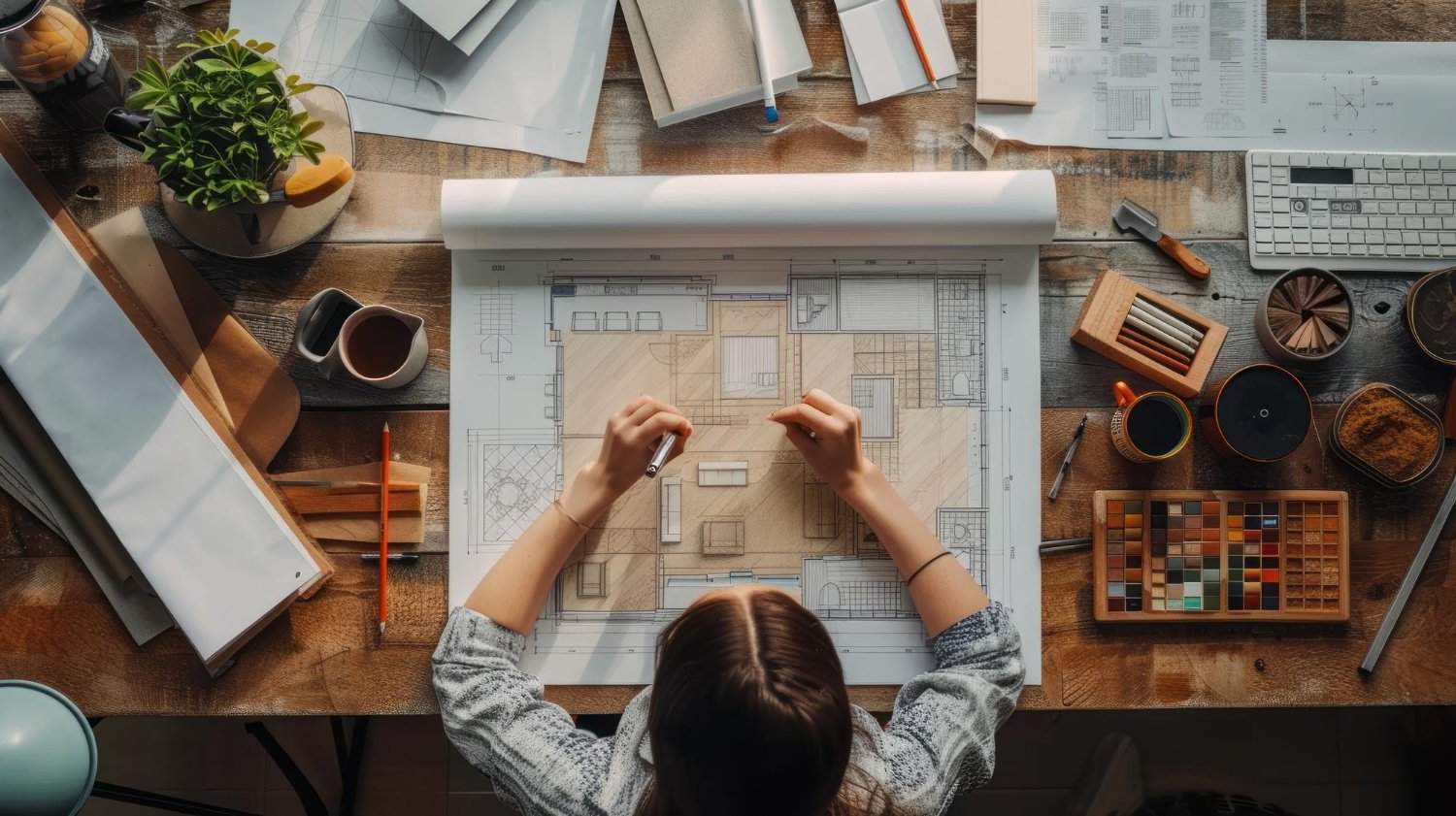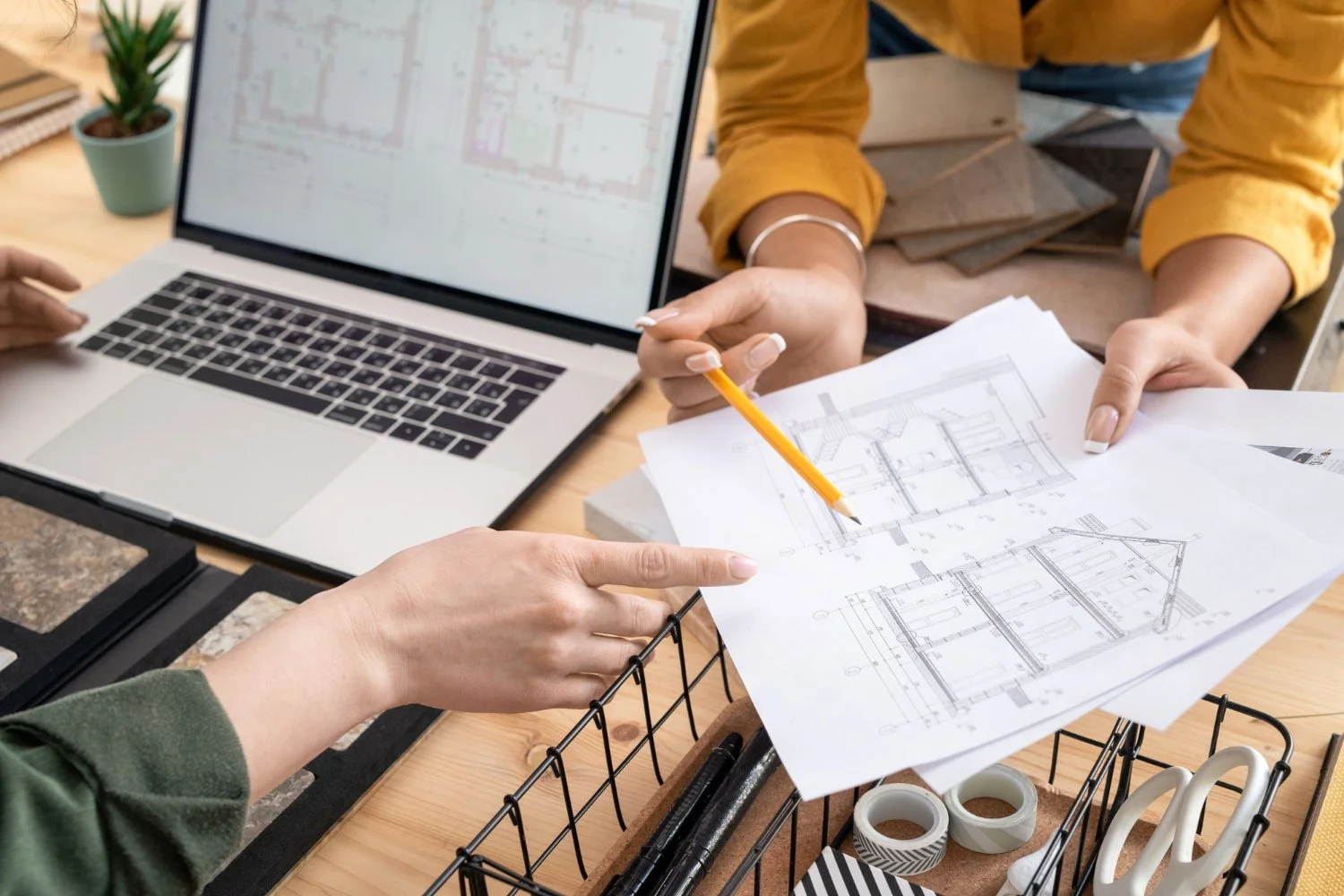Driftless Design Process: From Vision to Reality
At Driftless Design, we believe that a well-structured design process is key to turning your vision into a beautifully realized space. Our comprehensive approach ensures every detail is considered, from initial ideas to the final finishing touches. Discover how we bring your project to life through each phase of our design process.
Phase 1: Discovery and Planning
Introduction to Your Project Our journey begins with a deep dive into understanding your vision. We start by introducing you to who we are and how we can bring your ideas to life. During this phase, we focus on:
Understanding Your Needs: We discuss your goals, preferences, and the specific requirements of your project.
Reviewing Your Ideas: Any documents, sketches, or inspirational ideas you have will be reviewed to align our vision with yours.
Site Measurements: For remodels or new additions, we conduct site measurements to ensure accurate planning.
Scope of Services: We determine whether you need just blueprints or if you require full-service design, including finishes and 3D renderings.
Crafting Your Vision In this phase, we transform your initial ideas into detailed plans. Our focus is on creating a design that not only meets but exceeds your expectations.
Preliminary Blueprints: We provide comprehensive preliminary blueprints to visualize how your space will evolve.
Space Planning: Effective space planning is crucial. We consider adjacencies and flow to ensure the design works seamlessly for your needs.
3D Renderings and Mood Boards: Initial 3D renderings help you visualize color schemes and design concepts. We also create mood boards to solidify your style and preferences.
Revisions and Feedback: We collaborate with you, making revisions and adjustments based on your feedback to perfect the design.
Phase 2: Design Development
Phase 3: Finalization
Bringing Your Design to Life As we approach the final stages, we focus on refining and finalizing all aspects of your project.
Final Blueprints and Permits: We prepare the final plans for permits and, if necessary, coordinate with architects or structural engineers for commercial projects.
Finish Selections: We narrow down and finalize all finish selections, ensuring that everything aligns with your vision.
Detailed 3D Models: For homeowners, we provide finalized 3D renderings to give a clear understanding of the completed space.
Seamless Integration For clients who choose our full-service option, we provide comprehensive support to ensure a smooth execution of your design.
Detailed Documentation: We create Excel documents detailing all selections and instructions for builders.
Final Installations: We oversee the installation of finishes, ensuring everything is placed correctly and meets our high standards.
Phase 4: Execution and Completion
Let’s work together
Interested in working together? Fill out some info and we will be in touch shortly! We can't wait to hear from you.




